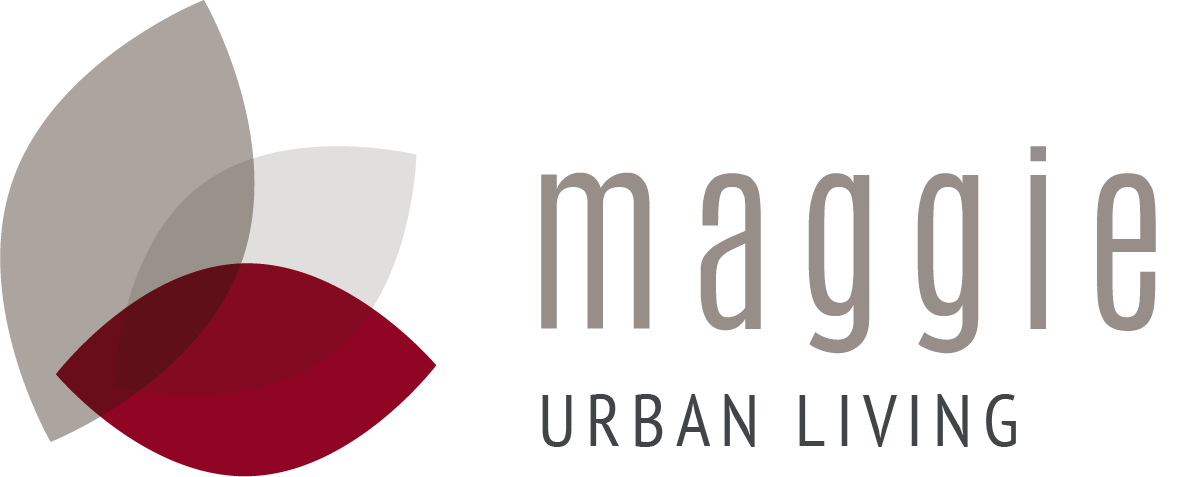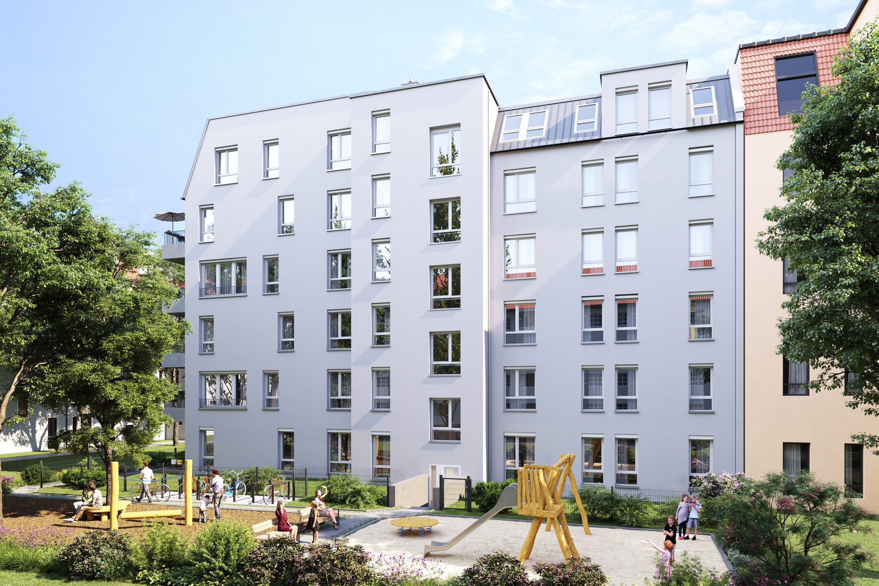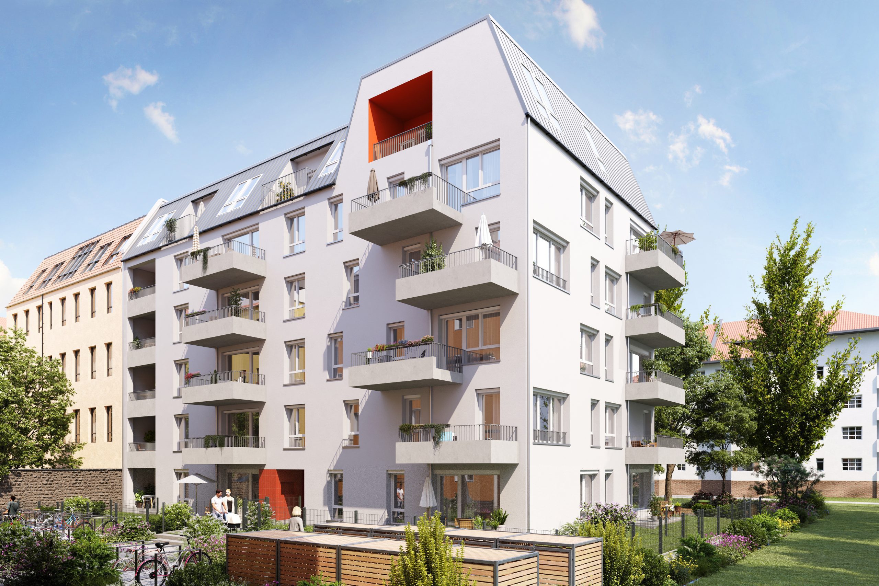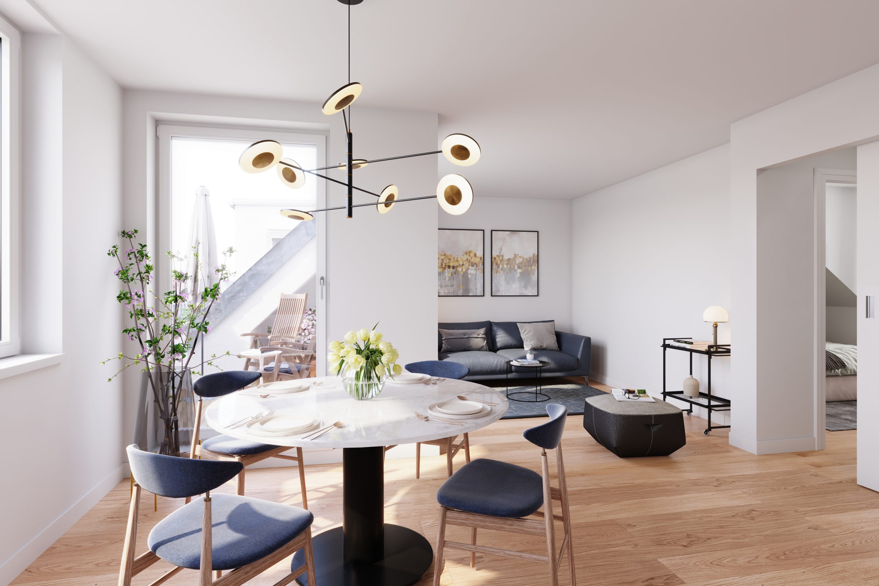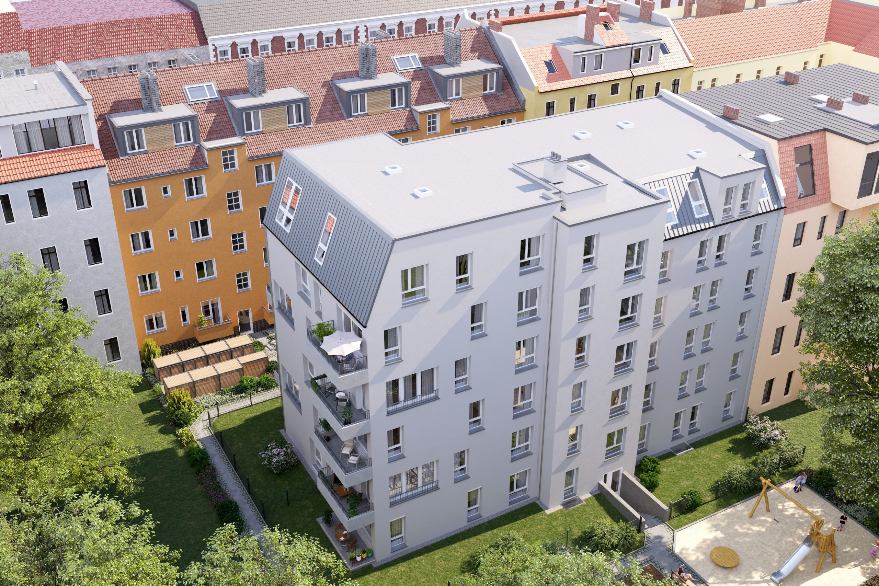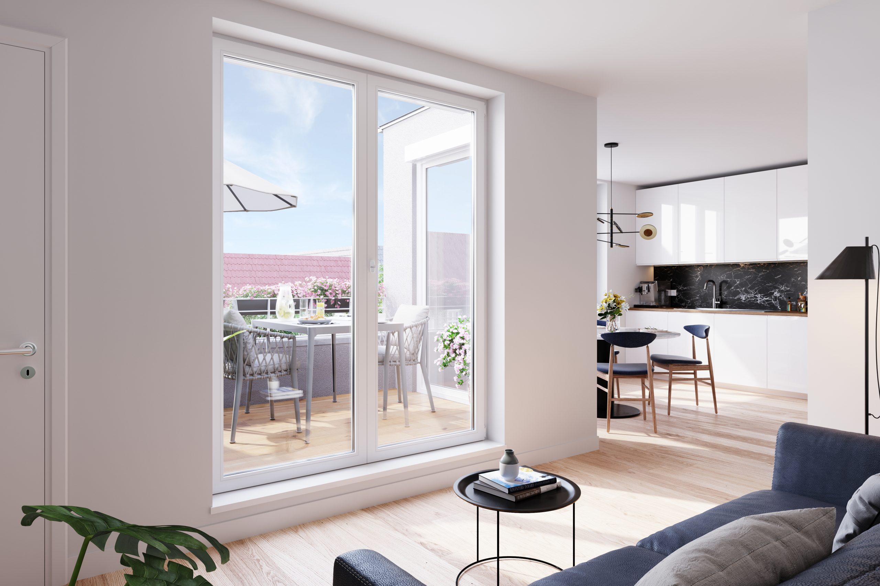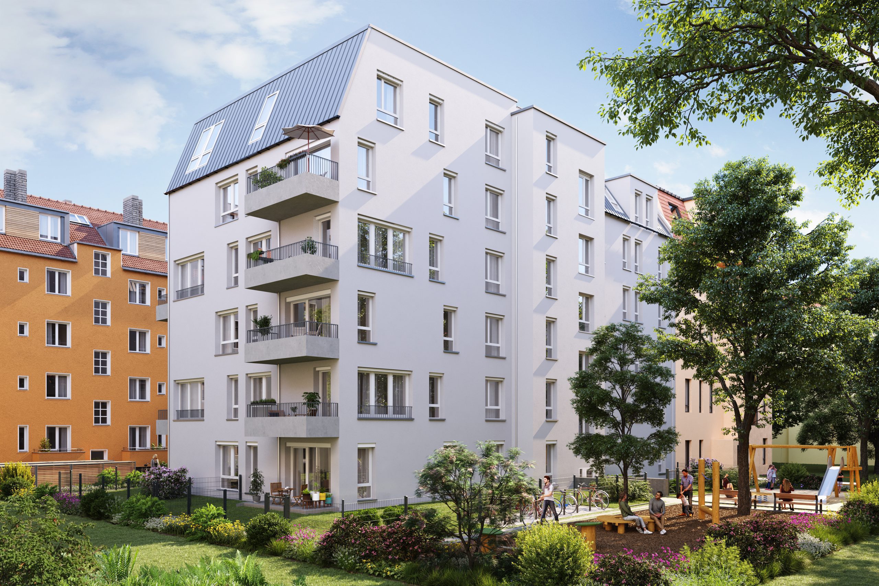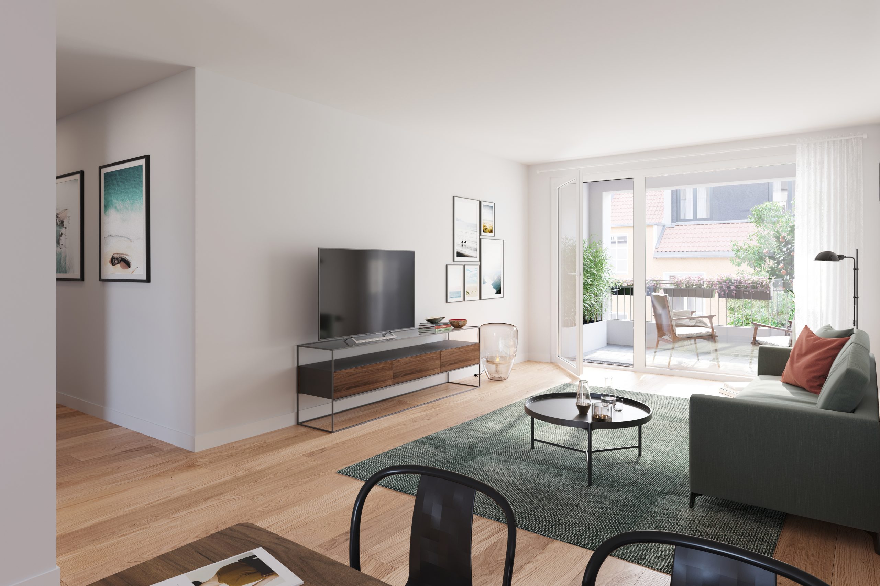„The Project Maggie“
In the protected outdoor area of the inner courtyard, a playground with sandbox, slide, balancing beam and climbing rope will be installed, hedge-fringed and surrounded by greenery. This gives smaller children in particular the chance to play within sight of their parents in a sheltered, traffic-free environment. Larger children may use the devices to practise their dexterity and balancing skills.
“Maggie” combines all the wishes: close to the sky and idyllic tranquility in the garden house.
The new garden house
The new 5-storey back buildings will be an urban oasis with conveniently laid-out apartments of 2 to 4 bedrooms that are family-friendly and suitable for working from home: All come with broadband access. Each of the wonderfully bright apartments will be complemented by a balcony, loggia or, in the case of ground-floor and attic units, by a terrace, which residents may turn into their personal feel-good retreats.
12 apartments of 2 bedrooms, 9 apartments of 3 bedrooms, and 2 apartments of 4 bedrooms are distributed across 5 full storeys conveniently accessible via a lift that stops on every level, including the attic with its 3 penthouse apartments. 8 of the 23 apartments will be handicap-accessible.
The apartments, measuring about 52 to 97 sqm, offer diverse interior design options, because the smart floor plans create room and storage space in clever ways. The 2-bedroom apartments, measuring between 55 and nearly 71 sqm, and the 3-bedroom apartments of about 75 sqm, are family-friendly and comparatively large. If you need more space than that, you should consider one of the 4-bedroom apartments in the attic, which measure about 84 to 100 sqm.
Each apartment will be assigned a dedicated basement storage room with light and electric outlet, as well as two bicycle parking spaces located either in the courtyard or in a locked common area. This will protect your belongings against theft and misuse.
The attic new apartments on the front buildings
Close to the heavens, with an unobstructable view, a marvellous apartment with a small roof terrace facing south-west is being developed for first-time occupancy. To this end, the attic floor of the four-storey front building at Margaretenstrasse 24-25 will be fully re-built and developed.
The dwelling floor area of about 52 sqm will be cleverly divided into two bedrooms, and the straight-forward floor plans permit various interior fit-out options. Living and kitchen areas, for instance, will be merged to form a central open area perfect for get-togethers and communicative moments. These can easily be continued on the roof terrace, out in the sunlight and fresh air, with more space to spread out.
The loft conversion will create four new apartments in the heart of Weitlingkiez, a popular historic quarter. Many students and young families live here. It only takes about 15 minutes to get to the city center or the surrounding area – thanks to excellent public transport connections and the city’s main roads.
