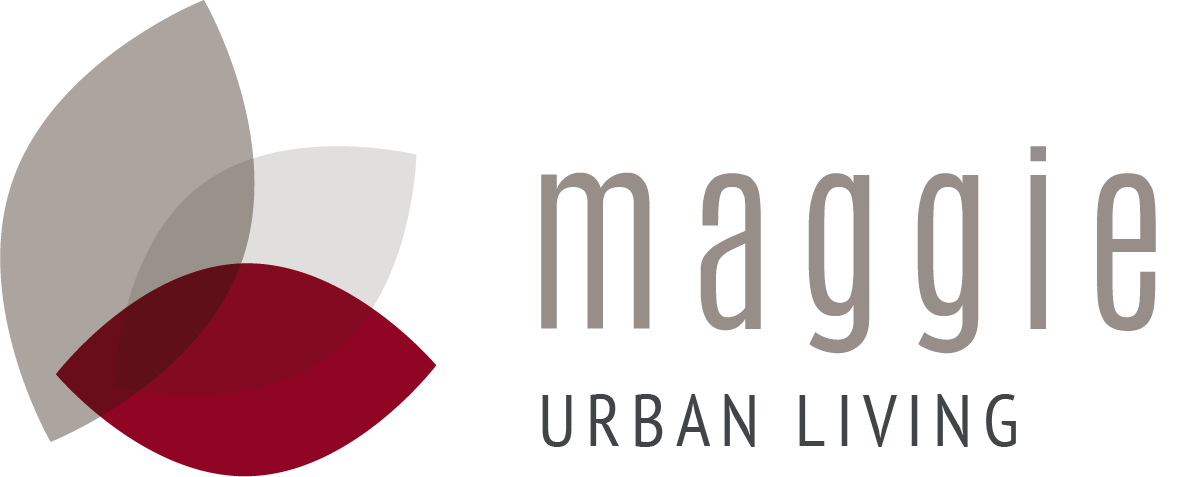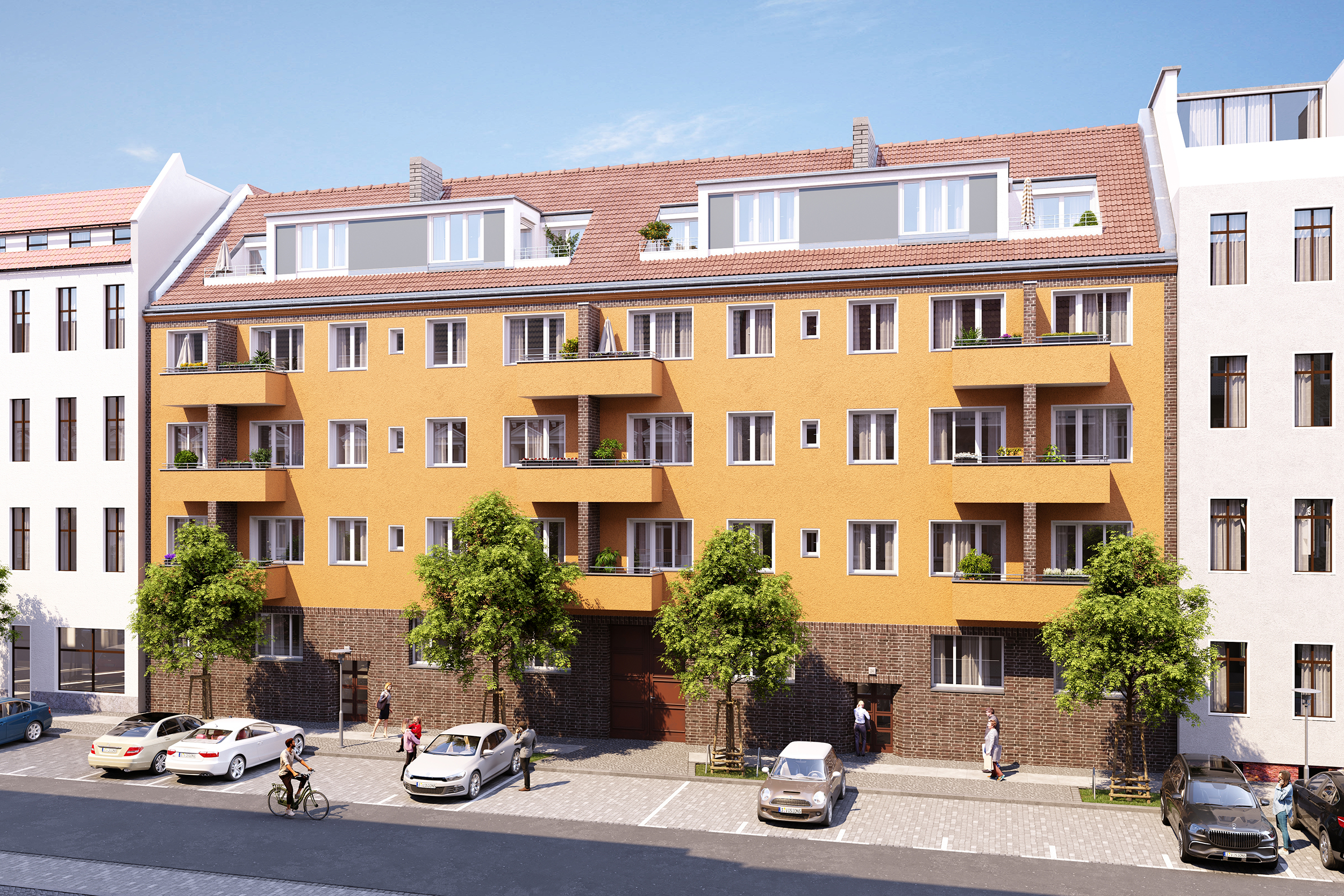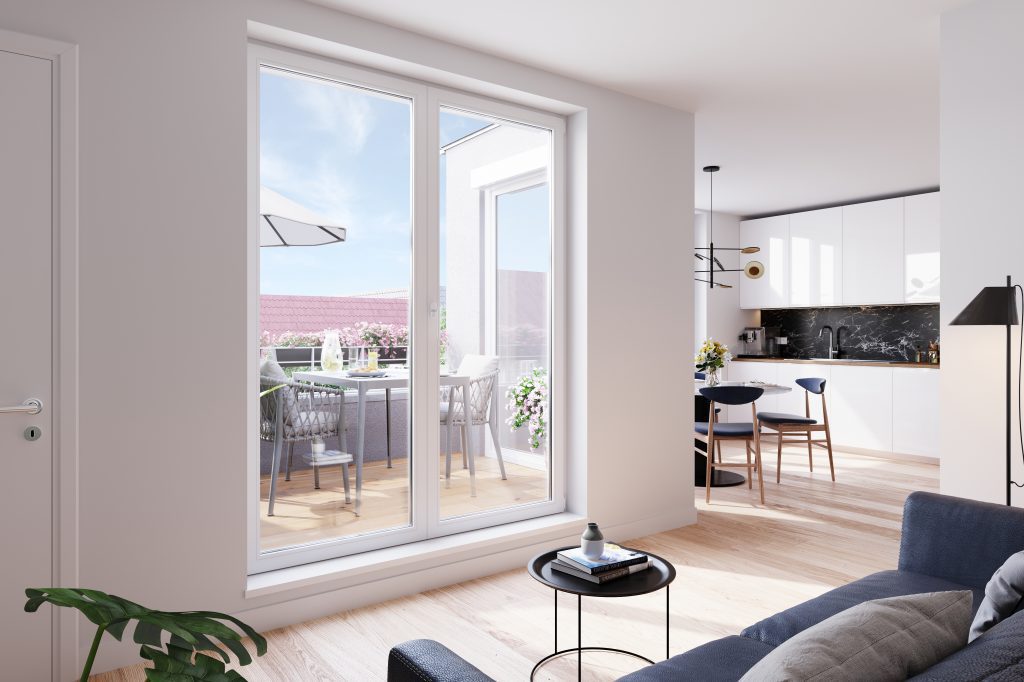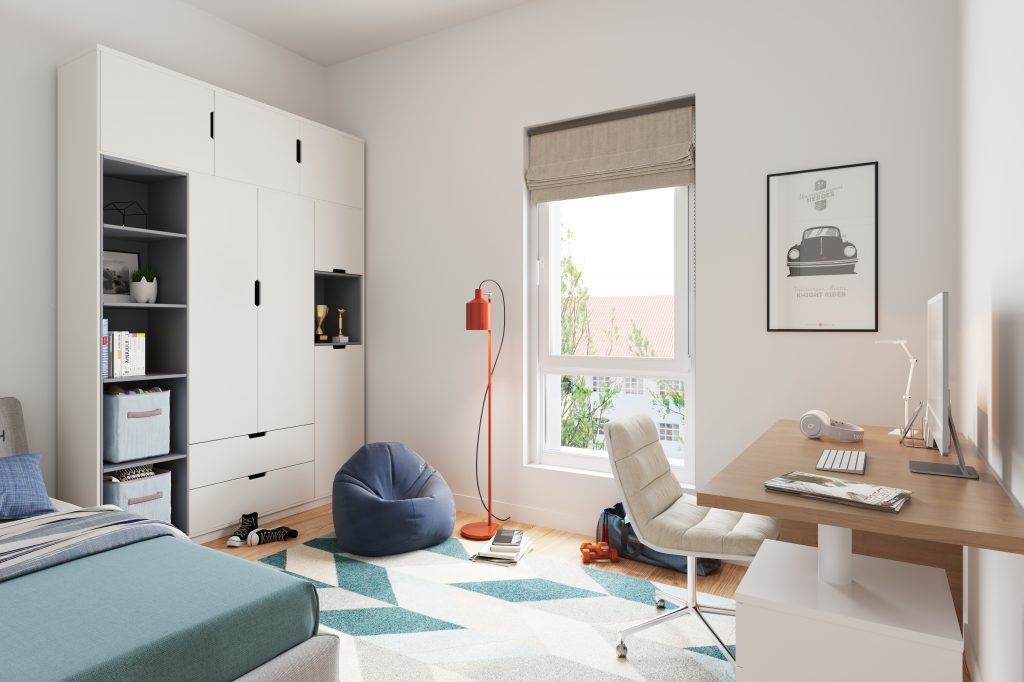Attic flats with terrace
Close to the Heavens: Bright New-Build Attic Apartments in Historic Neighbourhood
The attic floor of the four-storey front building from 1934 located at Margaretenstrasse 24-25 will be fully re-built and developed. The result will be four beautiful apartments built by spring 2024, each with a small roof terrace facing south-west and getting plenty of light and sunshine – while also having a sweeping view beyond the borough limits.
Please be patient for a moment.

The dwelling floor area of about 52 sqm will be cleverly divided into two bedrooms, and the straight-forward floor plans permit various interior fit-out options. Living and kitchen areas, for instance, will be merged to form a central open area perfect for get-togethers and communicative moments. These can be continued on the roof terrace as the evening progresses. You are only a few steps away from your own piece of Berlin skies, just the right place for an “open air” cup of coffee or for winding down comfortably after a long day.
The rooms are designed for optimal well-being: Underfloor heating ensures a cosy warmth year-round. The thermally insulated roof windows are equipped with electrically controlled glare protection to ensure a pleasant indoor climate. The high-end oiled oak parquet flooring comes with impact noise insulation that will make you feel like you are walking on cat’s paws.
The small-is-beautiful shower rooms are fitted with modern sanitary ceramics and with fixtures by branded manufacturers, tiled in white and painted in white water-resistant latex paint. Both stylish and convenient, the bathroom radiator, which doubles as heated towel rack, acts like an electrical auxiliary heating device to provide pleasant warmth all year. A roof window admits natural light into the room. In addition, bathrooms feature air extraction fans. This is also meant to prevent condensation.
The kitchenette is set up to become the kitchen of your dreams: Water and electric outlets will be pre-installed, walls and ceilings properly rendered, filled and finished with a white coat of paint, while floors will be laid with branded tiles. The kitchen areas will be spacious enough to accommodate a dining area.
Conditions are also perfect for those who work from home or love high-end media: The building will have broadband access, fibre broadband connectivity in every residential room and high-quality network coverage, permitting phone calls, Internet use and cable TV, even all the way out on the terrace.
Ahead of the construction of the new attic apartments, the existing roof truss will be entirely dismantled and replaced. The new roof structure will consist of timber trusses, fitted with acoustic and thermal insulation, and covered with roof tiles. Suspended ceilings will give the living areas an attractive floor-to-ceiling height.
The apartments will be robustly built and equipped to the latest standards in terms of noise, thermal, fire-safety and preventive fire protection.
Smoke detector provide appropriate security in all living areas. A central gas condensing boiler range, installed in the basement plant room along with other systems engineering equipment, will provide comfortable warmth and hot water.
The dormer façades will be finished with larch wood cladding, and complement the architectural colour scheme of the existing building, smoothly integrating a modern but unobtrusive touch into the appearance of the historic neighbourhood.
Each apartment will be assigned two bicycle parking spaces in the courtyard, which will be redesigned by a landscape architect. A playground sheltered within the courtyard will give resident children a chance to play safely and undisturbed.
At a Glance
- 4 attic apartments, created by adding an extra floor to the in-use-building at Margaretenstrasse 24-25 with about 50.5 to 53.7 sqm of dwelling floor area per apartment.
- To this end, the roof truss will be fully dismantled and replaced by a new one, constructed of timber and supplemented by concrete and masonry sections.
- Underfloor heating in all residential rooms
- Bathrooms with natural light from roof windows, plus dedicated extractor fans for ventilation
- Sanitary ceramics and fittings from renowned manufacturers
- Wall-hung rimless WCs, seats with soft-closing mechanisms, 2-flush economy buttons
- Bathroom radiators can be operated separately on electrical power any time
- Electrical specification includes 4-row sub-distribution units with 48 place units, adapted to the respective apartment size
- Multimedia distribution boards and fibre optics cabling to provide broadband access in each apartment
- Legally required number of smoke detectors
- Pitched roof of timber trusses with thermal insulation and roof tiles
- Dormer façades thermally insulated, fibre-cement cladding, profile boards made of larch wood
- Interior walls rendered, painted white in emulsion paint
- Suspended ceilings filled and painted white
- Living areas equipped with impact noise insulation, screed floors topped by oiled oak parquet flooring
- Kitchens and bathrooms laid with easy-cleaning floor tiles
- Vinyl-frame windows with externally mounted electric solar shading (Venetian blinds or vertical awnings with hung screens) and double glazing in the dormer areas in accordance with the Energy Saving Ordinance (EnEV) certificate
- The door entry system of the existing building will be expanded to include the attic apartments.
- Indoor call station to be installed as wall-mounted unit in each apartment
- Two bicycle parking spots per apartment in the inner courtyard
- Electric meters of the apartments in the basement
- Connection to the existing communication network of Deutsche Telekom
- Playground and waste bin area in the courtyard to be redesigned by the landscape architect




